No need to compromise on cost, time or quality: Urban Systems & StoryMaps
Urban Systems accelerated its use of ArcGIS StoryMaps during the early days of the COVID-19 pandemic. Its Communications & Engagement team has been using it as a supplement to their public engagement projects ever since. In Part 2 of our series on Urban Systems, learn more about how Urban Systems is reaping cost, time and quality benefits using ArcGIS StoryMaps.

Pouce Coupé Riverbank Stabilization

Burnaby 2050: Official Community Plan
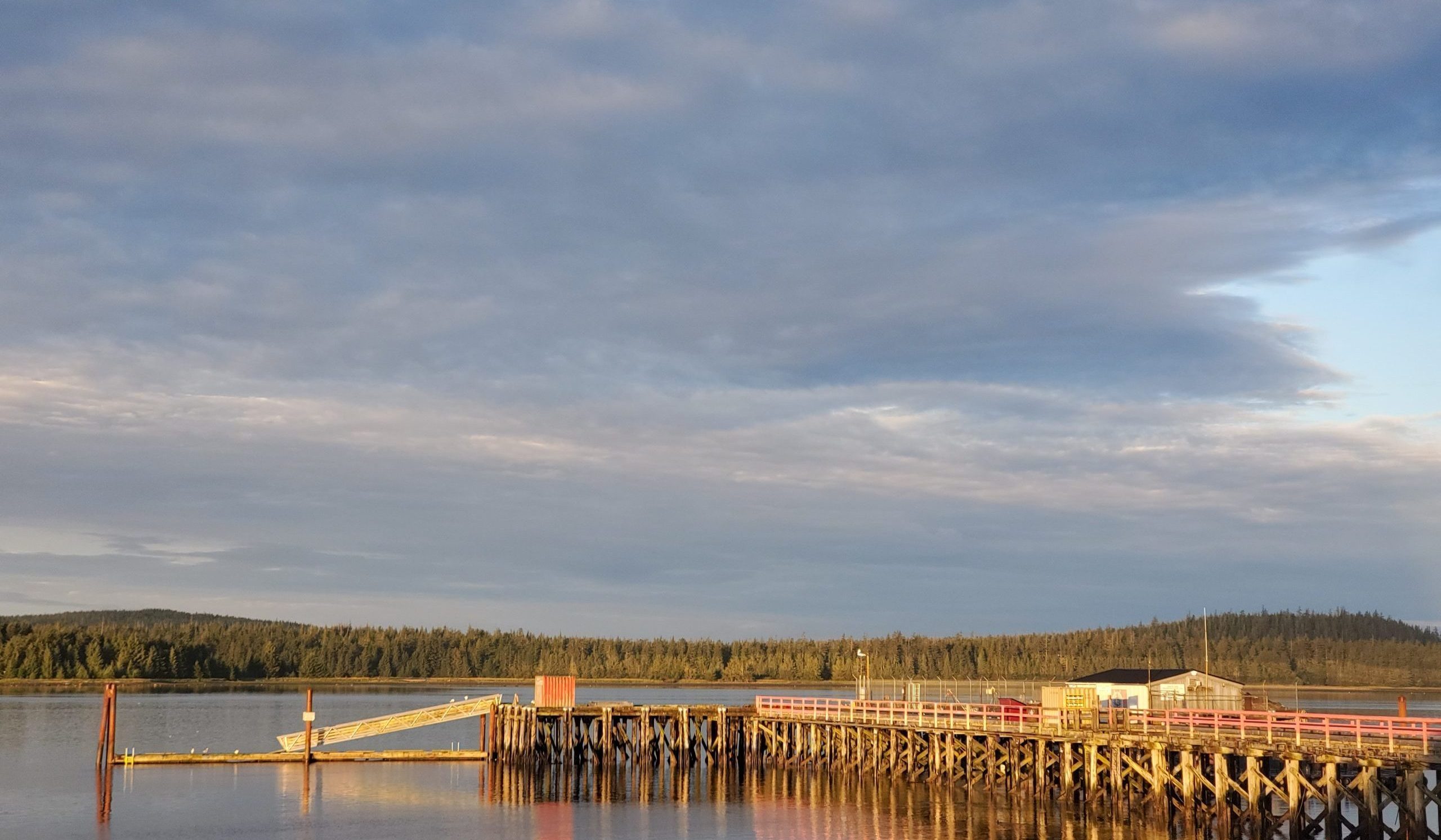
World Town Planning Day: A New Chapter for Masset—Haida Gwaii’s Hidden Gem
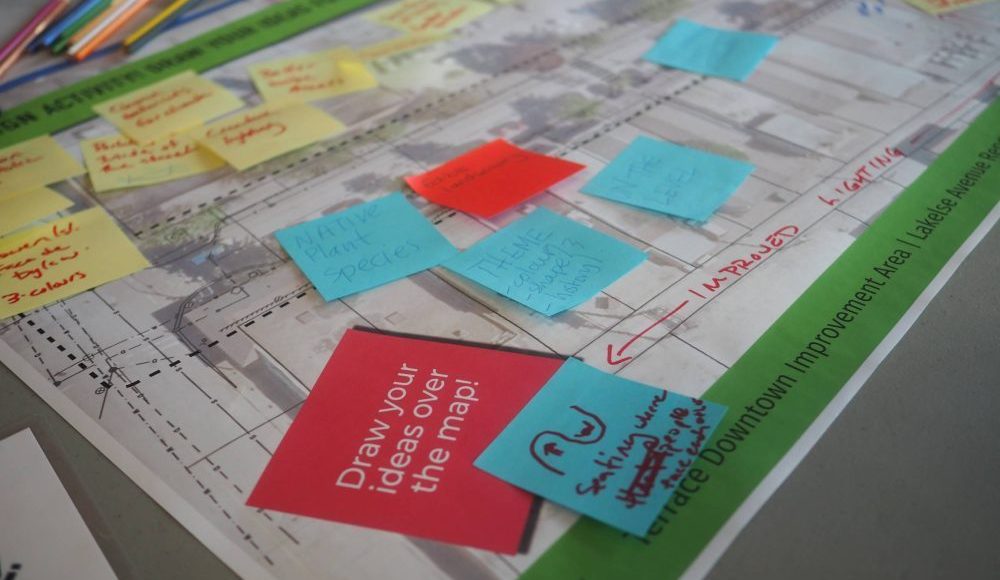
Stop, Collaborate, and Listen: A Community’s Vision for Revitalizing Downtown Terrace

How to drive technological change—with just one simple app

No need to compromise on cost, time or quality: Urban Systems & StoryMaps

How Urban Systems used one simple tool to transform public engagement
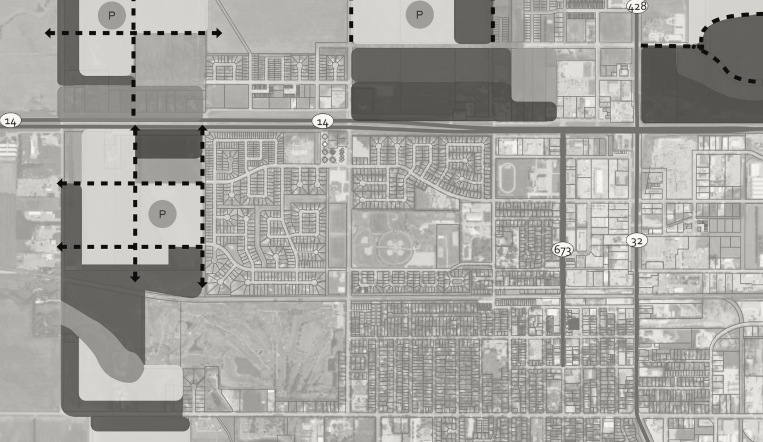
Building Back Better
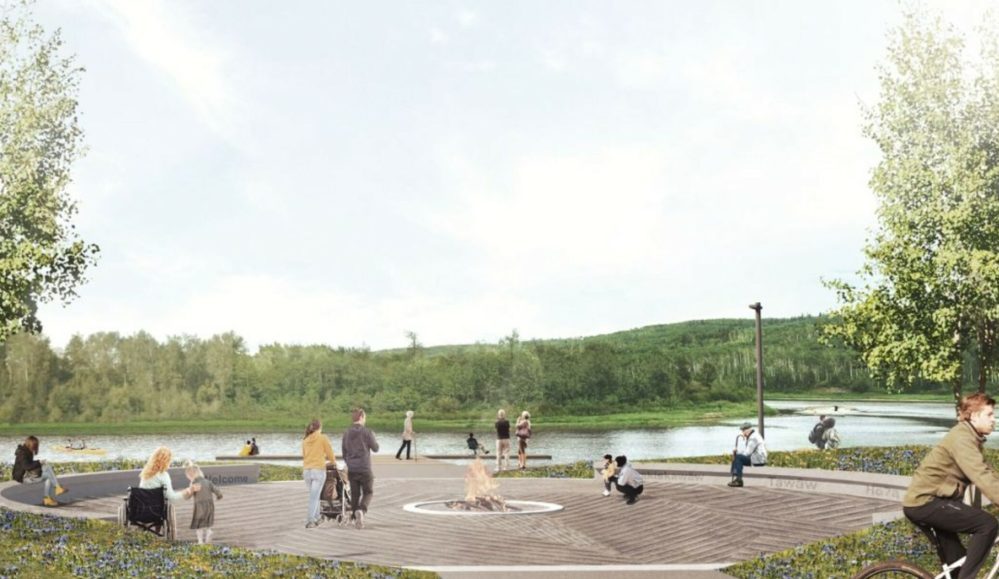
Strengthening Community and Honoring History

Planning in the Parkland
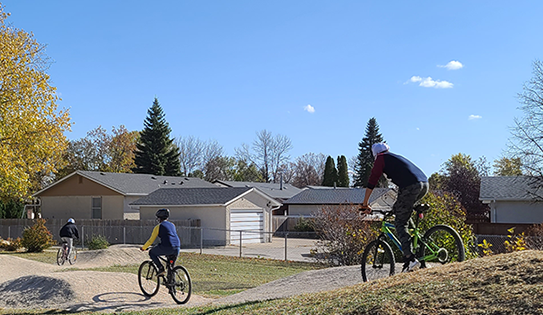
A Community on Two Wheels
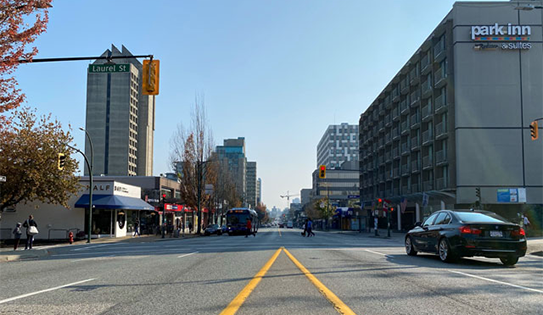
The Broadway Subway Project
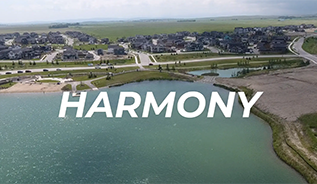
Calgary’s Water Practice: Collaborating to Provide Innovative Solutions
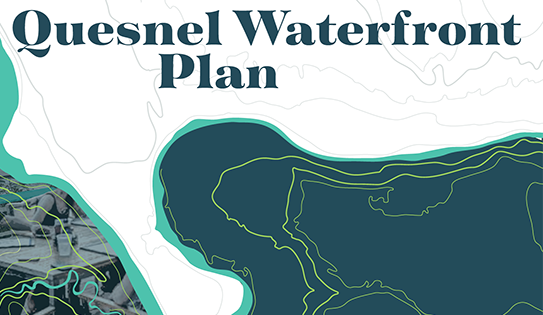
Planning for Gold

Community Engagement Through COVID-19
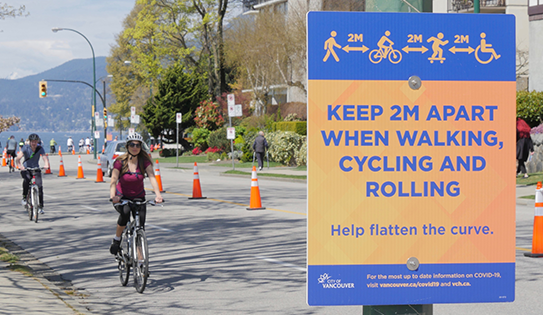
Continuing Our Work Through COVID-19
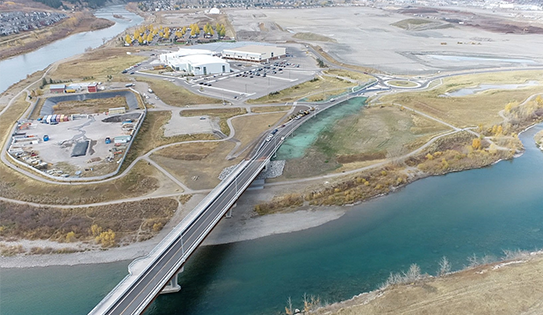
Cochrane’s Jack Tennant Bridge Earns a CEA Award of Merit
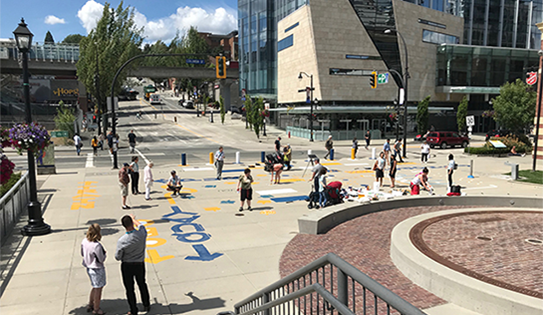
Getting Projects Off Paper and Onto the Street
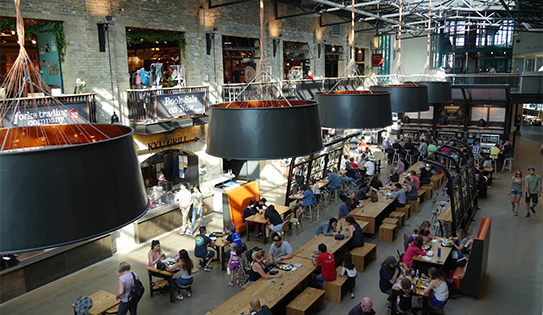
Helping Winnipeg Prepare to Reach One Million in Population